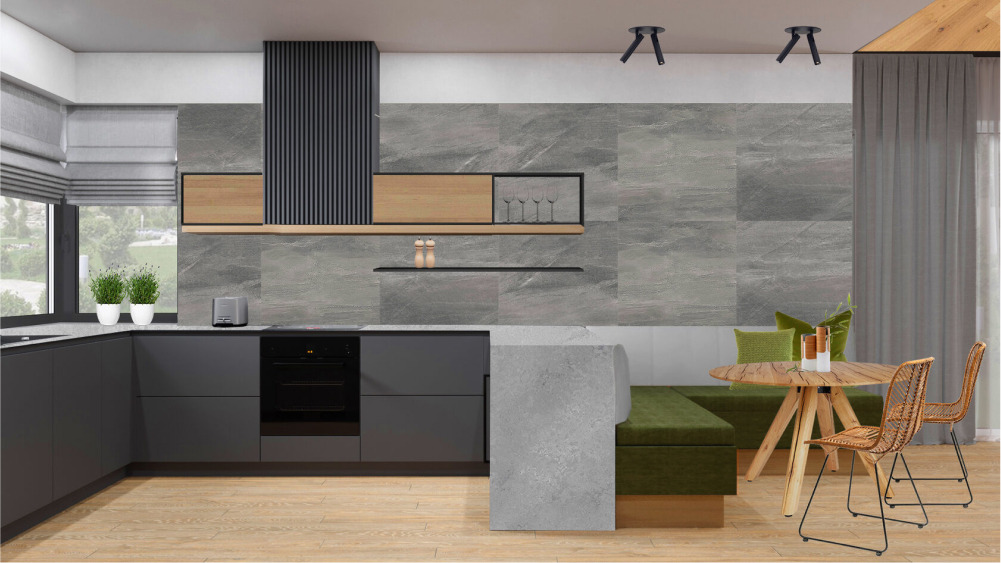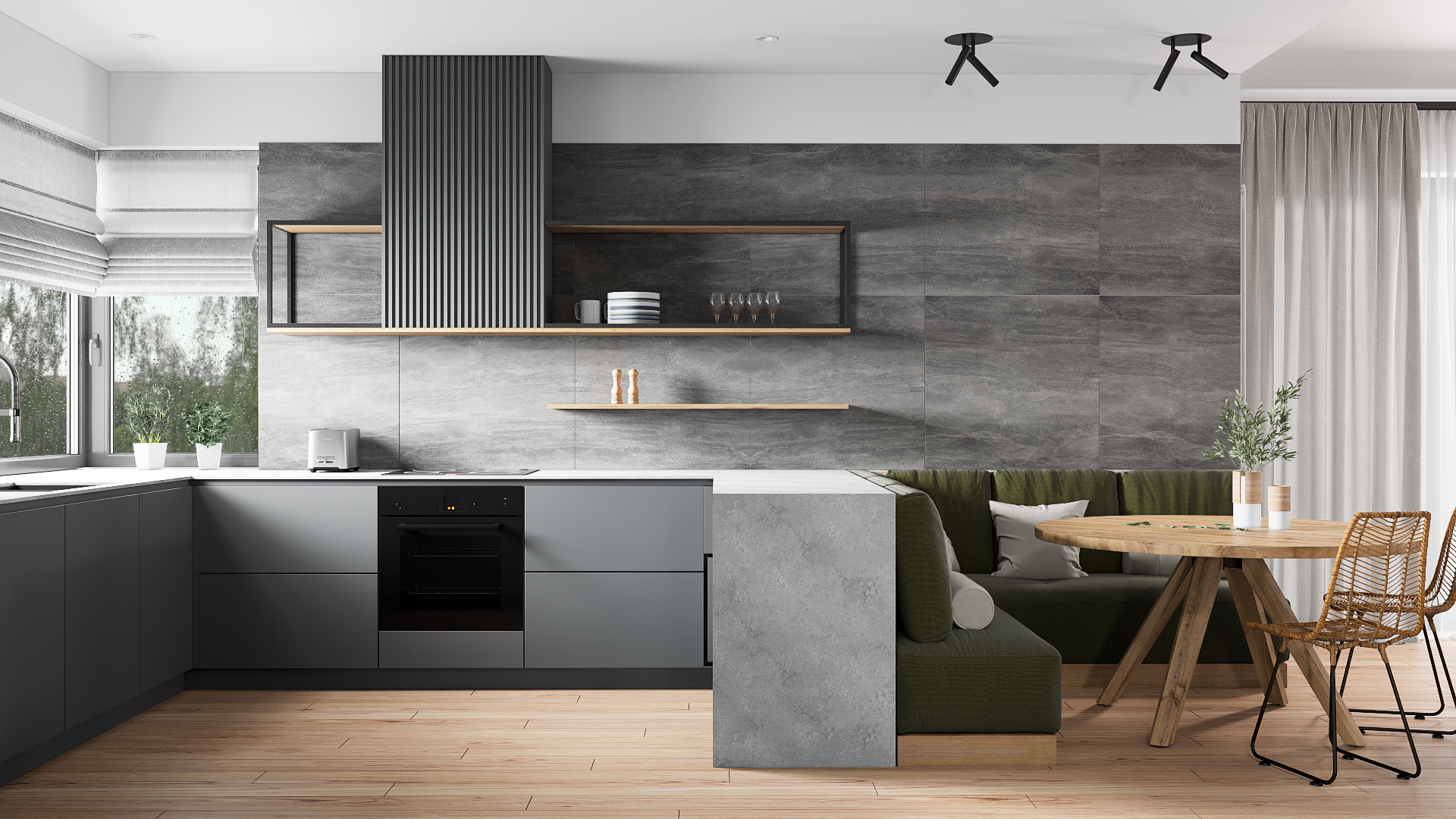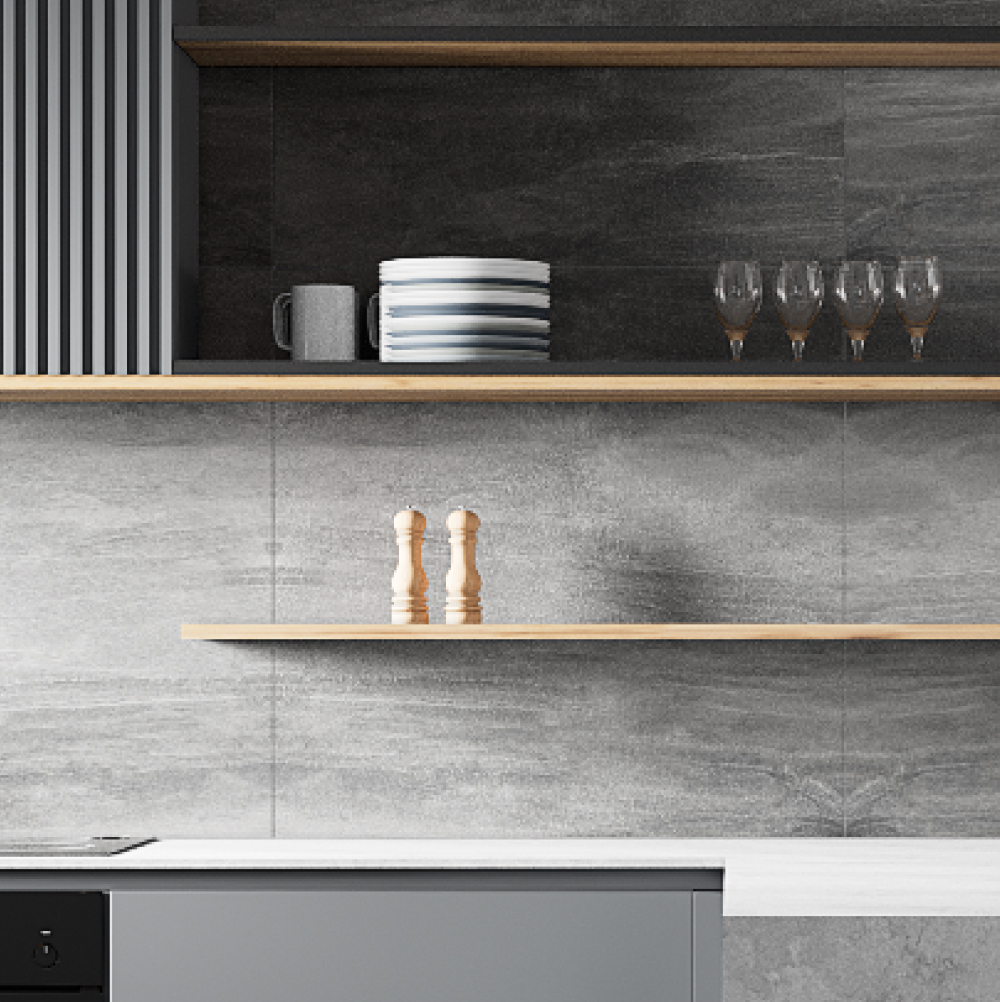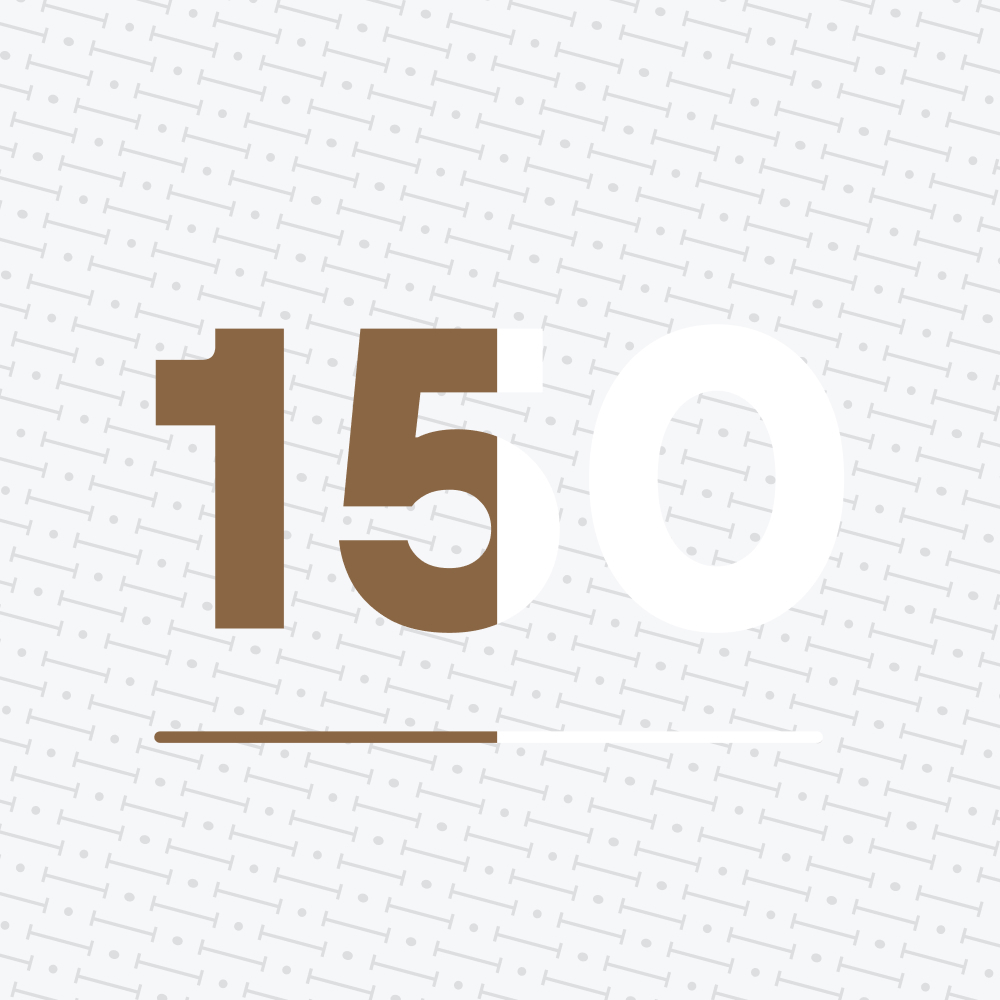Interior design with an architectural and aesthetic approach and attention to detail
We offer clear, simple pricing and a collaborative, transparent approach for a guaranteed result with no surprises in any city or country.

MARIA TOPAL
interior designer,
founder of White Space
Apartments and houses
portfolio
A selection of projects created and realized by our studio over the last ten years in different countries.
Predictable results
How we work
Our ultimate goal is to provide you with an aesthetic and ergonomic interior in which you feel comfortable and fulfilled. To achieve this, we follow 7 distinct stages that allow you to project yourself into your future interior:
01
Our first meeting
First of all, we'll get to know each other over a good cup of coffee, wherever you like, or directly on the site to be decorated: your living room, your house, your apartment...
This will be an opportunity for us to explain in more detail how we work and for you to tell us what you'd like and what you expect, especially the interior images you like (found on networks such as Pinterest or Insta, or in decorating magazines, etc.). These images will provide us with a reference decorating universe that will serve as inspiration and a basis for our work. This initial meeting will also give you the opportunity to tell us about your overall purchasing budget and to ask any questions you may have.
This will be an opportunity for us to explain in more detail how we work and for you to tell us what you'd like and what you expect, especially the interior images you like (found on networks such as Pinterest or Insta, or in decorating magazines, etc.). These images will provide us with a reference decorating universe that will serve as inspiration and a basis for our work. This initial meeting will also give you the opportunity to tell us about your overall purchasing budget and to ask any questions you may have.
02
Your perfect floor plan
Once the contract has been signed, measurements taken and the specification completed, we design up to 4 layouts to help you decide how best to use the space and make the most of it. Once revisions are received, one is finalised.
A good plan allows for details you may not have thought of.
A good plan allows for details you may not have thought of.


Ground floor
First floor
This stage takes 10 days to develop.
03
Your choice of design concept
On the basis of the approved layout proposal, the comments exchanged and the reference decorating universe, we detail the overall interior concept we have developed and prepare colour sketches for each room. We then discuss any changes that need to be made. At the same time, we select all the materials, furniture and accessories that will perfectly complement the proposed decorating concept.

Kitchen mood board
Depending on the number of rooms, the development time for this stage is 2-3 weeks.
04
Developing 3D visuals
All colour sketches are converted into a 3D visualisation so that you can project yourself into your future interior. Furniture, detailed shades, textures and other interior elements are created as realistically as possible in the 3D visualisation.


Simplified 3D visualisation
Detailed 3D visualisation

You will see:

Art in the interior

Vivid, natural colors in real lighting

Real-life objects as they are

Tangible and tactile materials

Ambience and evening lighting

The overall atmosphere of your home
The development time for this stage is three days for each room.
05
Developing drawings and creating a design album
After the final approval of the 3D visuals, we prepare all the necessary documents, including technical drawings for the reconstruction/renovation work, as well as quotes from our partner contractors (master builders, painters, carpenters, etc.).
The development time for this stage is two weeks. This can vary up to a month, depending on the number of rooms and their size.
06
Detailed shopping list
We'll also provide you with a shopping list of the materials, furniture, and accessories that you've selected.

GIULIA Canapé angle gauche
2299 €

Table scandinave Yumi 190 x 90 cm
579 €

Chaises rembourrées en tissu Ulrica
299 €

N°23 : Papier Peint - Lignes Fines
39 € / m2

Rowico Vitrine Marshalle
larg. 85 x haut 160 cm
larg. 85 x haut 160 cm
659 €

Fauteuil lounge en tissu bouclé Odette, larg. 70 x prof. 76 cm
549 €

Suspension GTA
noire taille L
noire taille L
229 €

Tapis Nordique Multicolore
Brun Clair 160 x 230 cm
Brun Clair 160 x 230 cm
118 €


Rowico Vitrine Marshalle
larg. 85 x haut 160 cm
659 €
larg. 85 x haut 160 cm
659 €
Suspension GTA
noire taille L
229 €
noire taille L
229 €
Tapis Nordique Multicolore
Brun Clair 160 x 230 cm
118 €
Brun Clair 160 x 230 cm
118 €
Fauteuil lounge en tissu bouclé Odette, larg. 70 x prof. 76 cm
549 €
549 €
Chaises rembourrées en tissu bouclé Ulrica
299 €
299 €
NCS S 3065-Y20R
GIULIA
Canapé angle gauche
2299 €
Canapé angle gauche
2299 €
Table scandinave Yumi
190 x 90 cm
579 €
190 x 90 cm
579 €
N°23 : Papier Peint - Lignes Fines
39 € / m2
39 € / m2
07
Site supervision
If you wish, we can accompany you on site once a week in collaboration with the project manager. To ensure coordination, communication between all participants, logistics, budget monitoring and problem solving.










Designed
Realized
Details
Our realizations always match the project
Packages
All-inclusive
Select a package to receive a detailed quote:

Interior design for an apartment of 0 to 60 m²
- full set of drawings
- mood boards for each room
- photorealistic 3D perspectives
- shopping list
- ~ 1 month

Interior design for an apartment or house with a surface area of 60 to 150 m²
- full set of drawings
- mood boards for each room
- photorealistic 3D perspectives
- shopping list
- 1–1,5 months

Interior design for an apartment or house with a surface area of 150 to 250 m²
- full set of drawings
- mood boards for each room
- photorealistic 3D perspectives
- shopping list
- 1,5–2 months

Interior design of an apartment or house of more than 250 m²
- full set of drawings
- mood boards for each room
- photorealistic 3D perspectives
- shopping list
- 2–3 months

Site supervision
Provide on-site support and visit as required. Co-ordination and communication between the various parties involved, logistics, budget control and resolution of any problems that might arise.
If none of these packages suits you, please contact us at info@whitespaceinterior.com

We're driven by the desire to develop 'better living' through our interiors: sharing moments with family members, more activities away from the digital world (reading, drawing, etc.), more exercise, etc. Well-being is at the heart of our design approach and we promote a healthier lifestyle. That's why we prioritise the use of natural materials. Without forgetting aesthetics: the love of design and art is at the root of our creativity.
Philosophy
My name is Maria Topal. I'm an interior designer and decorator, and the founder of White Space, a Ukrainian agency with a team of decorators, designers, 3D modellers, buyers and a digital project manager.
For the last 10 years I've been designing houses, apartments and interiors in Ukraine, Lithuania, Moldavia, Romania and Germany. The war in Ukraine forced me to move to France with some of my team. I now offer our services in Paris and all over France.
Your satisfaction is our daily concern. That's why we offer you clear, straightforward pricing and a collaborative, transparent approach for a guaranteed result with no surprises in any city or country.
Budgets are fixed and deadlines are precise.
Budgets are fixed and deadlines are precise.
Guaranteed results
Simple pricing
Simple pricing
White Space
10
years of experience
> 80
projects
~ 1,5
months per project
12200
m² already projected
Interior design agency

Interior Design
In France and WORLDWIDE
Paris Barcelona madrid Berlin hamburg Vilnus

© 2024 White Space
Conditions d'utilisation
SIRET : 913 910 527 00013

Interior design in France

Start a project







